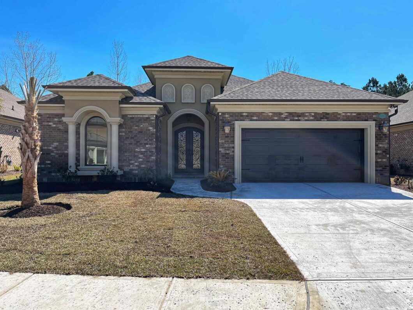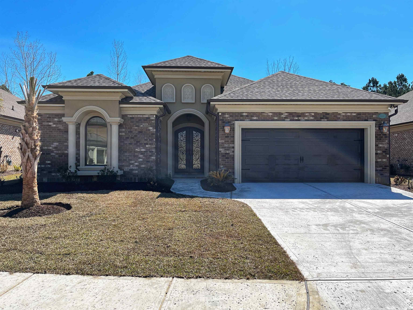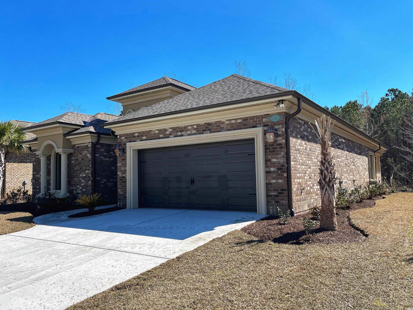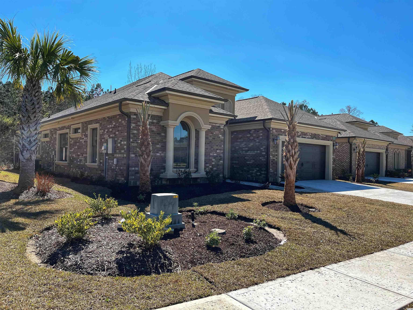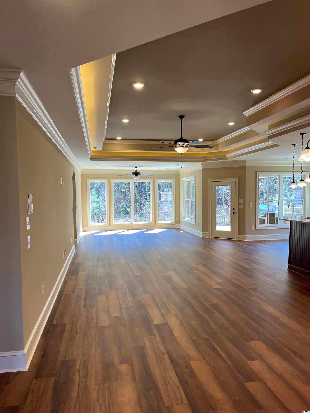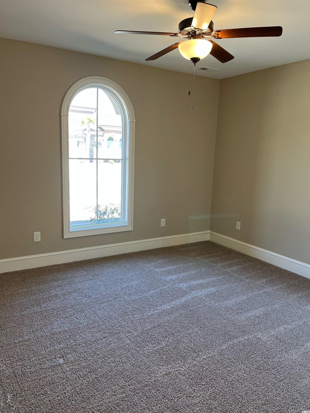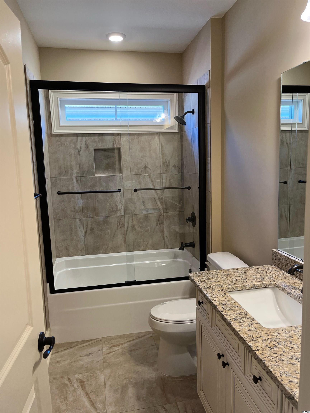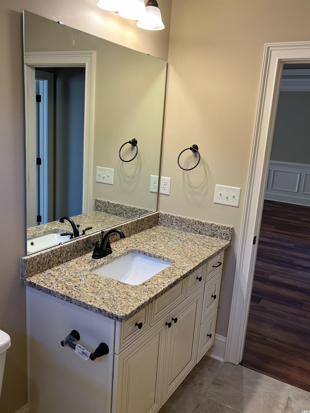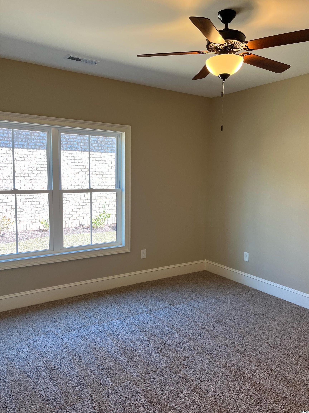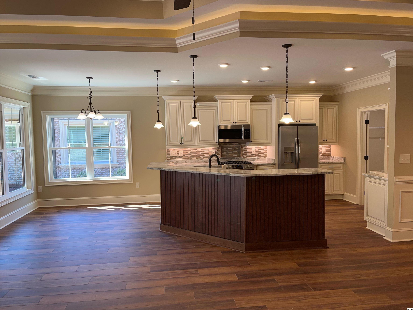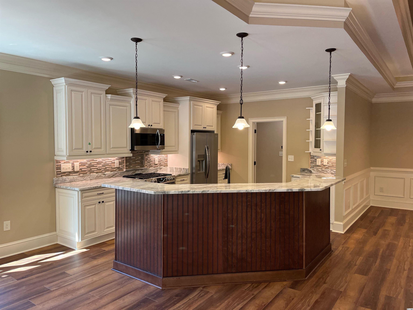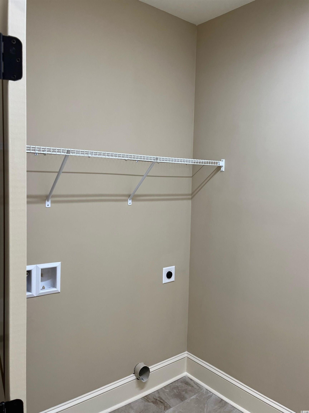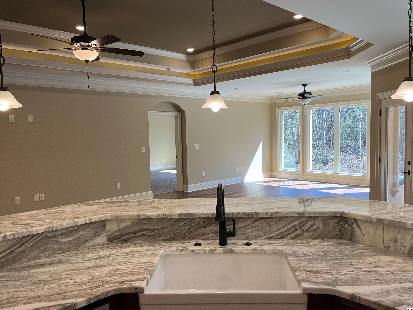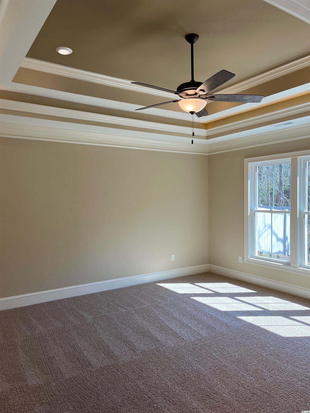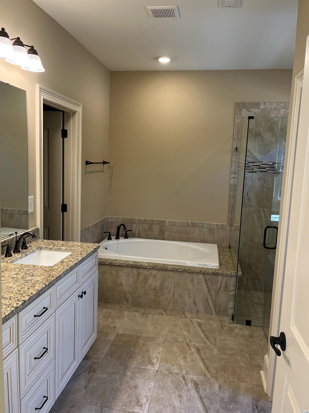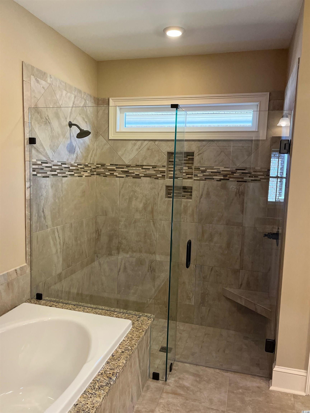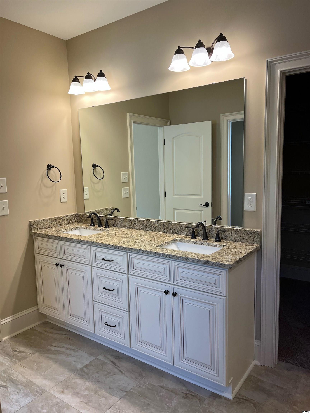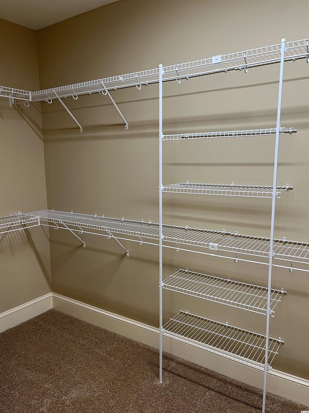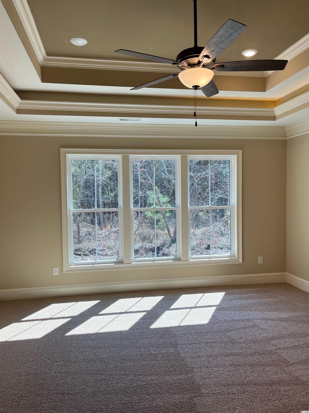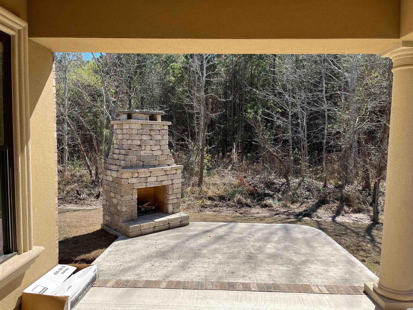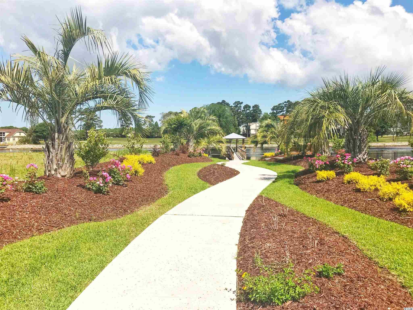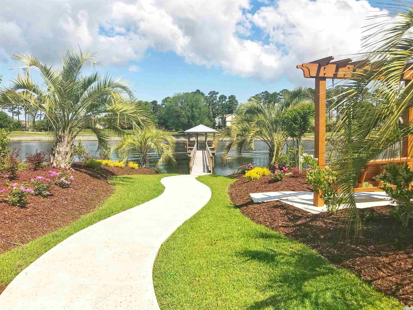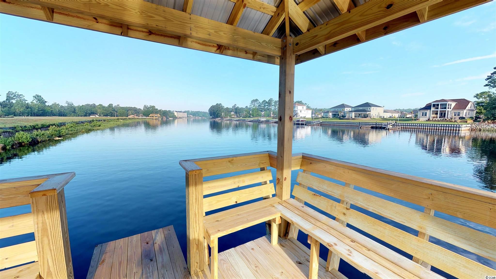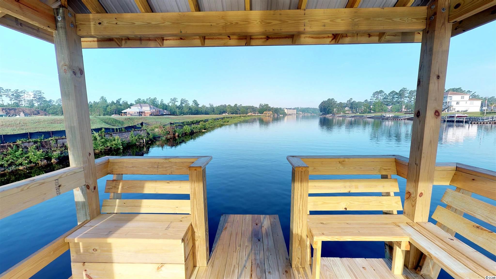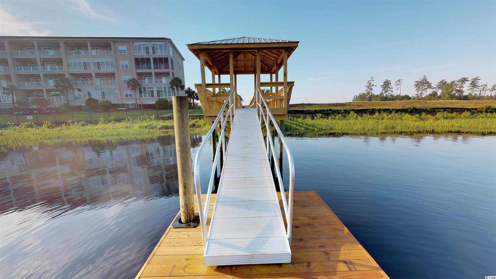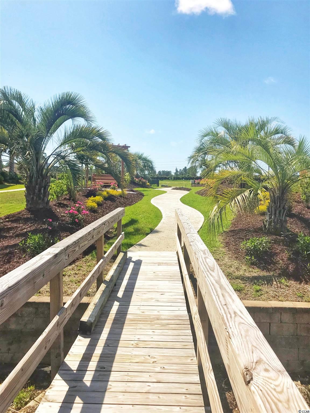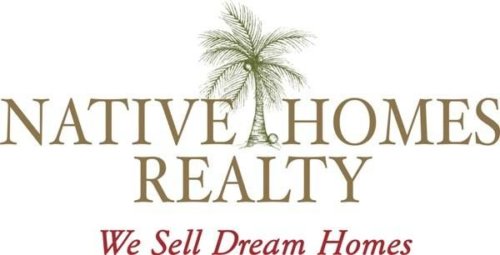| appliances: | Dishwasher, Disposal, Microwave, Range, Refrigerator |
| architecturalStyle: | Mediterranean |
| associationAmenities: | Owner Allowed Golf Cart, Owner Allowed Motorcycle, Pet Restrictions, Tenant Allowed Golf Cart, Tenant Allowed Motorcycle |
| associationFee: | 75 |
| associationFeeFrequency: | Quarterly |
| associationFeeIncludes: | Common Areas, Legal/Accounting |
| associationYN: | yes |
| attachedGarageYN: | yes |
| builderModel: | Pompano |
| buyerFinancing: | Conventional |
| constructionMaterials: | Brick, Brick Veneer, Stucco |
| cooling: | Central Air |
| coolingYN: | yes |
| developmentStatus: | New Construction |
| directions: | From Myrtle Beach: Head South on Hwy. 17 By-Pass, Lauderdale Bay Estates will be on your Right 2 miles South of Hwy 501. Take a Right off of Hwy 17 and take a Left into the Subdivision. Go down to the Stop Sign and take a Left. It is the 9th Lot on the Left. From Surfside Beach: Head North on Hwy. 17 By-Pass. Once you pass (Hwy 707 & Market Common entrance) Lauderdale Bay Estates will be on your left, however... take George Bishop/Harrelson Blvd. Exit, Bare left and take a left at light (George Bishop/Fantasy Harbor)immediately merge into right lane, take first right and loop around back on Hwy 17 By-Pass South, Lauderdale Bay Estates will be 1.2 miles on the right. When you turn off Hwy 17 take a Left into the Subdivision, Go down to the Stop Sign and take a Left. It is the 9th Lot on your Left. |
| disclosures: | Covenants/Restrictions Disclosure |
| elementarySchool: | Myrtle Beach Elementary School |
| exteriorFeatures: | Built-in Barbecue, Barbecue, Sprinkler/Irrigation, Porch, Patio |
| flooring: | Carpet, Luxury Vinyl Plank, Tile |
| foundationDetails: | Slab |
| furnished: | Unfurnished |
| garageSpaces: | 2 |
| garageYN: | yes |
| heating: | Electric, Forced Air, Gas |
| heatingYN: | yes |
| highSchool: | Myrtle Beach High School |
| homeWarrantyYN: | yes |
| humanModifiedYN: | no |
| interiorFeatures: | Attic, Permanent Attic Stairs, Bedroom on Main Level, Breakfast Area, Kitchen Island, Stainless Steel Appliances |
| laundryFeatures: | Washer Hookup |
| leaseConsideredYN: | no |
| levels: | One |
| listingTerms: | Cash, Conventional, VA Loan |
| livingArea: | 2155 |
| livingAreaSource: | Plans |
| lotFeatures: | Rectangular |
| lotSizeDimensions: | 60X110X60X104 |
| lotSizeSource: | Other |
| middleOrJuniorSchool: | Myrtle Beach Middle School |
| mlsAreaMajor: | 16G Myrtle Beach Area--Southern Limit to 10TH Ave |
| mlsStatus: | Closed |
| newConstructionYN: | yes |
| parkingFeatures: | Attached, Garage, Two Car Garage, Garage Door Opener |
| parkingTotal: | 4 |
| patioAndPorchFeatures: | Rear Porch, Front Porch, Patio |
| petsAllowed: | Owner Only, Yes |
| possession: | Closing |
| propertyAttachedYN: | no |
| propertyCondition: | Never Occupied |
| propertySubTypeAdditional: | Detached |
| specialListingConditions: | None |
| utilities: | Cable Available, Electricity Available, Natural Gas Available, Phone Available, Sewer Available, Underground Utilities, Water Available |
| waterSource: | Public |
